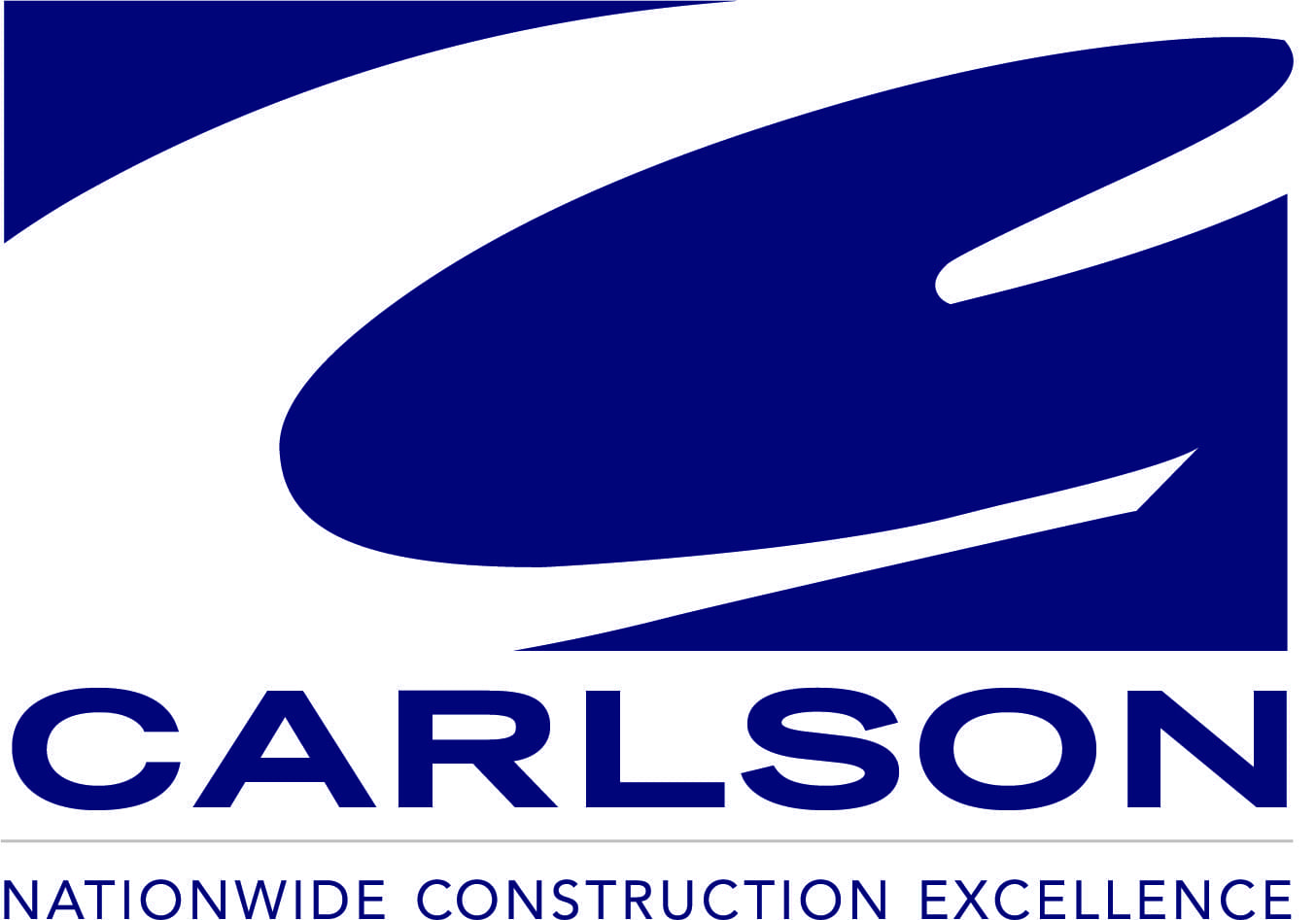Metro 19
Roselle, IL
Carlson was selected as the general contractor for Metro 19, a 293-unit luxury apartment community. The 364,940-square-foot residential building is connected to a 185,425-square-foot, 585-stall precast concrete parking structure. The project was financed through a HUD 221(d)(4) loan, requiring certified payroll compliance.
The five-story parking structure features structural precast concrete panels, columns, beams, and double tees with a concrete topping. The residential floors use conventional wood framing with pre-engineered trusses and Type IIIA 2-hour fire-rated design. Acoustic enhancements include spray-applied insulation and acoustic mats under the gypsum flooring. Each unit and common area features 2-hour fire separation walls.
Designed for upper-income commuters, the luxury apartments feature quartz countertops, Energy Star stainless steel appliances, maple cabinetry, natural stone tile, wood flooring, and extensive millwork. Common areas and elevator lobbies maintain similar high-end finishes.
Amenities foster a vibrant urban atmosphere, including a fitness center, leasing offices, golf simulator, co-working lounge, package center, and pet spa. Outdoor amenities include a swimming pool with a lounge deck, dog park, bocce courts, fire pits, and grilling stations.
Site work encompassed stormwater management, grading, utilities, concrete walks, asphalt roads, lighting, monument signs, and landscaping. Each unit has a high-efficiency gas-fired HVAC system with air-cooled electric condensing units. The buildings feature common hot and cold-water systems with remote monitoring for water, gas, and electricity. A centralized fire alarm and protection system ensures safety throughout the community.
