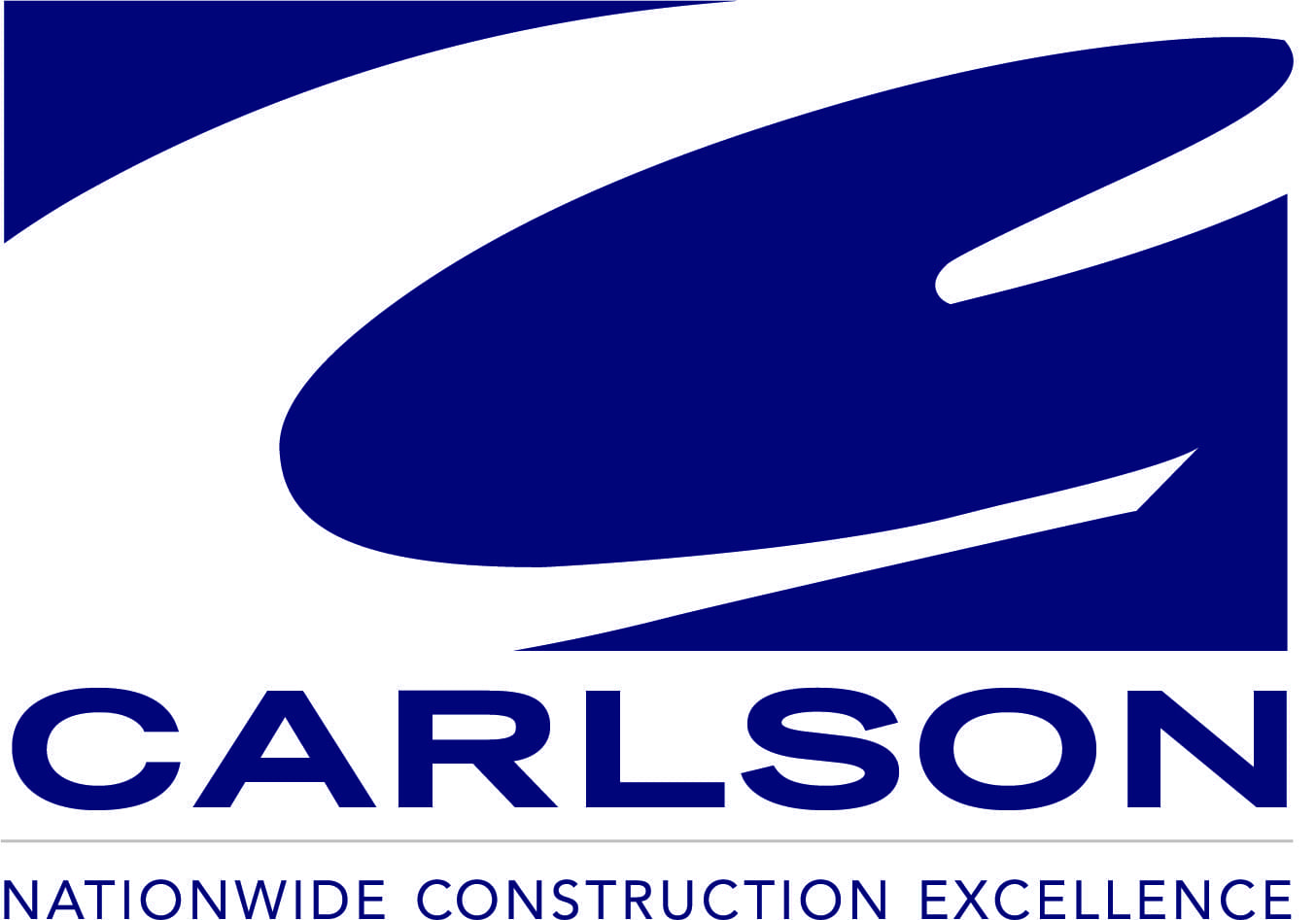Parkside
Washington, D.C.
Carlson was selected to provide pre-construction and construction services for parcels eight and ten of the $860 million, 26-acre Parkside transit-oriented development in Washington, D.C. These sister mixed-use buildings feature 15,000 square feet of ground-level retail and 230 Class A apartments, along with a lower-level parking structure.
Designed for LEED Gold certification, the seven-story buildings incorporate a cast-in-place concrete base with five floors of Type III fire-resistant wood framing. Sustainability features include a DOAS HVAC system for energy efficiency, extensive solar panels, LED lighting, low-flow plumbing, and a green roof with greywater irrigation.
Residents enjoy high-end amenities such as a dog park, fitness center, yoga room, bike storage, club rooms, a business center, a rooftop terrace, and a resident lounge. The buildings also feature automated package concierge services. Luxury interiors include LVP flooring, custom cabinetry with quartz countertops, glass tile backsplashes, and smart home automation.
